SANTA CRUZ
(PARISH OF SANTA CRUZ MUNICIPALITY)
32.688112, -16.790621
Santa Cruz is a parish in the municipality of Santa Cruz, with an area of 28.1 km² and 7136 inhabitants (2021 census). Its population density is 254 inhabitants/km².
The parish was created in the second quarter of the 15th century. Ilhas Desertas administratively depends on the parish of Santa Cruz.
PALMEIRAS BEACH
32.688013, -16.790786
With attractions suitable for all ages, Palmeiras Beach stands out as one of the most popular bathing areas on Madeira's east coast. With various facilities and picturesque surroundings, this is an option to consider on the warmest days.
This bathing complex is located in the city of Santa Cruz, next to the municipal market. In addition to being located in an easily accessible area, Palmeiras Beach offers conditions and support services that make it suitable for users with reduced mobility.
This complex is divided into two areas: on one side, the swimming pool area, with one for adults and another for children and, on the other side, a pebble beach, quite characteristic of the island. To ensure visitors can enjoy and feeling totally relaxed and safe, this bathing complex has a lifeguard and a first-aid station.
Palmeiras Beach also offers several other facilities, such as changing rooms, showers, toilets and a pleasant restaurant area. Lastly, it should be noted that the excellent quality of the beach water is recognized by the Blue Flag.
Santa Cruz Mother Church
32.688302, -16.792681
The Igreja Matriz de Santa Cruz or Church of São Salvador is the main church of Santa Cruz, on the island of Madeira.
History
In the year 1500, the old Church of Santa Cruz would already be considered too small to be able to accommodate the entire population of the region, who on Sundays and festivals ended up attending worship outside the church itself. In this way, the construction of a new parish church would then be ordered, in which Gomes Vaz would donate his land so that the construction of this same church would be possible.
The new church was built by King D. Manuel I, which would be a copy of the Funchal Cathedral, but with smaller dimensions. Inside, several chapels would be built, and the Main Chapel, at the request of João de Freitas, was built at the expense of the Monarch. King Manuel also sent a document explaining that the main body of the church would be built by the residents of Santa Cruz themselves. The king would also monetarily help the construction of this work
The construction of the Main Chapel cost 265 thousand réis, 55 thousand more than initially planned, which would be 210 thousand réis. Therefore, King D. Manuel ordered the Almoxarife of Machico to pay these 55 thousand réis. To help build the body of the new parish church of Santa Cruz, D. Manuel ordered that the work receive 20 thousand réis per year until the building itself was completed.
In view of the relevant services provided by João de Freitas during the construction of the new church, King D. João III granted him the Main Chapel for his tomb. This Main Chapel has a Gothic style, with Manueline ornaments, revealing the Cross of Christ, the armillary sphere and the Portuguese shield, it also contains 6 highly valued tablets that are placed on the side walls, which represent the Annunciation, the Birth of Christ, the Adoration of the Magi, the Crucifixion, the Descent from the Cross and the Resurrection, which are the steps in the life of the Savior, patron saint of the parish. It is assumed that these paintings are by a Portuguese painter with influence and inspiration from the Italian Renaissance.
Architecture
This Church was built at the beginning of the 16th century, in the Manueline/late-Gothic style with a plan of 3 naves, built similar to the Cathedral of Funchal, and the architect of this work was probably Diogo Boitaca.
The church is oriented with an axial portal with a broken arch of 3 columns and 3 archivolts, with a rose window that would have been placed in the 60s of the 20th century. This facade, finished with a concave cornice with spheres, is topped with stone corners and has two pseudo-buttresses, openwork with broken arches and which must date from the 18th century.
The side portal is also pointed, with vegetal capitals, facing the churchyard, paved with exquisite small pebble paving with concentric designs. On the south side there is a chapel with a rectangular shape, as well as the bell tower with an octangular spire.
The chevet features stepped buttresses, ending in pinnacles, with crosses of the order of Christ.
On the north wall, there is a broken portal that gives access to the sacristy, twinned with polylobed arches with an oculus in the tympanum.
The interior of the church has 3 naves with five bays, lit by slits, with broken arches in regional stonework, with hexagonal pillars with quadrangular capitals, with the extreme arches supported on twisted corbels.
The windshield door is topped by the high choir, which is reached by a well-executed wooden spiral staircase. The pulpit is supported on a column, has a wooden canopy and features a staircase in regional stonework.
Sepulchral covers appear on the floor of the central nave facing towards the Main Chapel. The ceiling is made of wood painted with floral designs and scenes alluding to the patron saint, by João Firmino Fernandes. This tripartite roof must have remained one with Spanish-Arabic grammar, coeval, similar to that of the Cathedral of Funchal.
In the side nave, on the Gospel side, we can see the tomb of the Spínolas, a sugar producing and trading family of Italian descent, but the real founder was Micer Baptista, another Italian family dedicated to sugar. Framed by a full Gothic arch and surmounted by the arms of this family, but no longer reading, with an ark resting on the two lions and the Chapel of St. purchased by the Morais family arms. It is covered by a ribbed vault, with a key showing the family's coat of arms, as this was their funerary chapel.
In the side nave, on the Epistle side, there is the altar of Nossa Senhora da Conceição, in blue, white and gold carving, as well as the Capela das Almas, with a perfect round arch, from the 17th century. This was built by Captain Domingos Escórcio, of Scottish descent, to serve as his sepulchral chapel. The triumphal arch is broken and is flanked by late-baroque altarpieces.
In the Main Chapel appears the tombstone of João de Freitas, in Flemish style, with a bronze border, presenting tetramorphic symbols of the four evangelists in the corners and in the center, in a diamond shape, the coats of arms of the Freitas. It is covered by a ribbed vault, with vegetal and emblematic Manueline arches, sitting on twisted half-columns on corbels decorated with spheres. The ribs were, in the first quarter, decorated with spheres. The ribs were marbled and the spaces between them painted with phytomorphic motifs by the painter Cirilo, at the beginning of the 20th century.























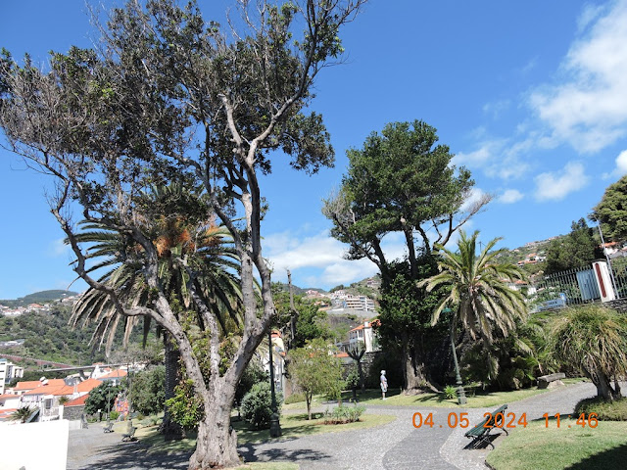










































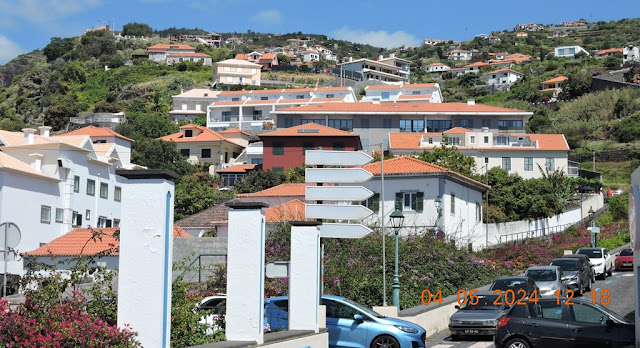
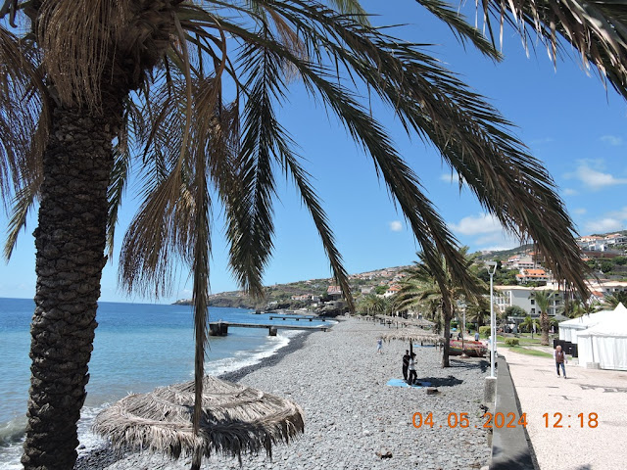








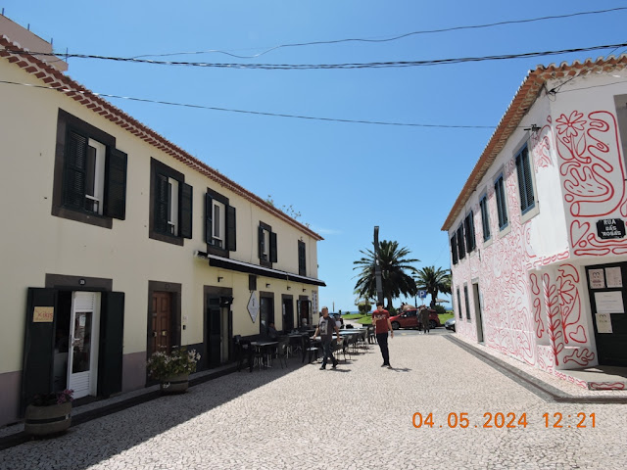


















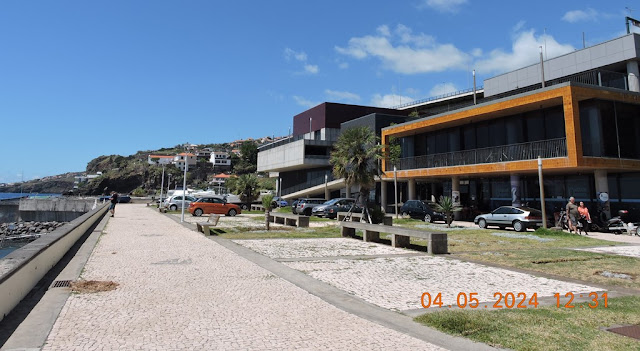


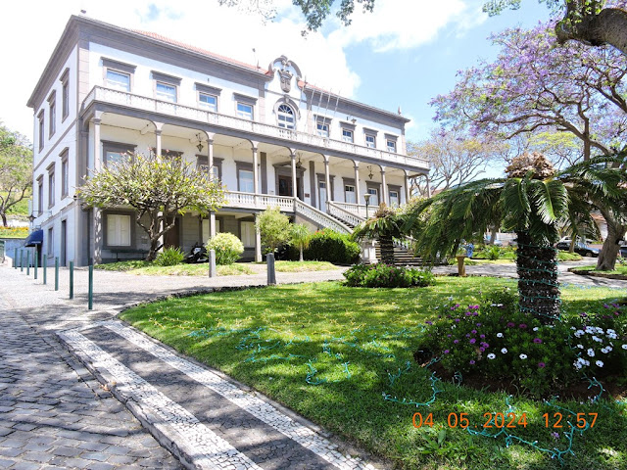















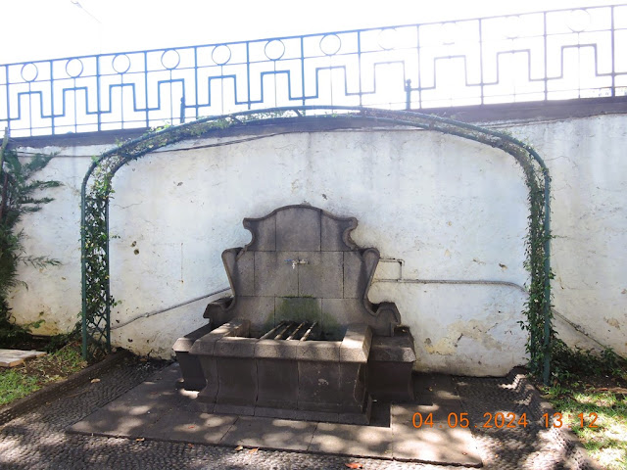







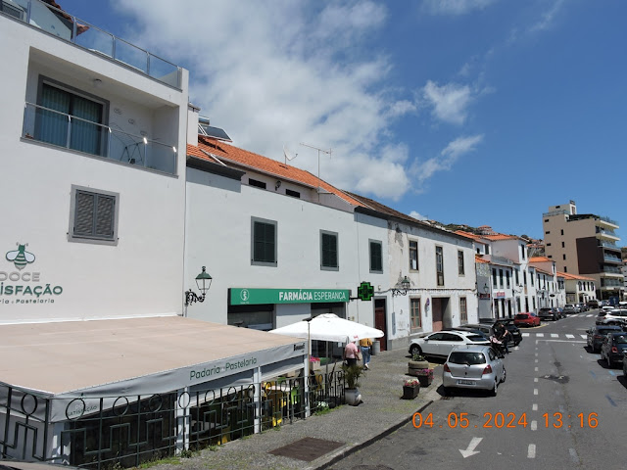





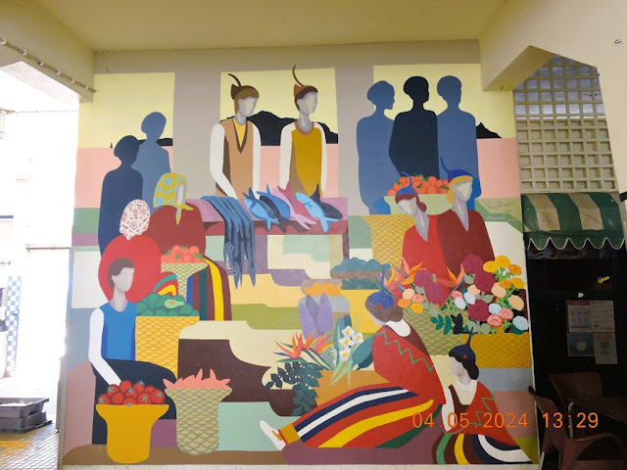









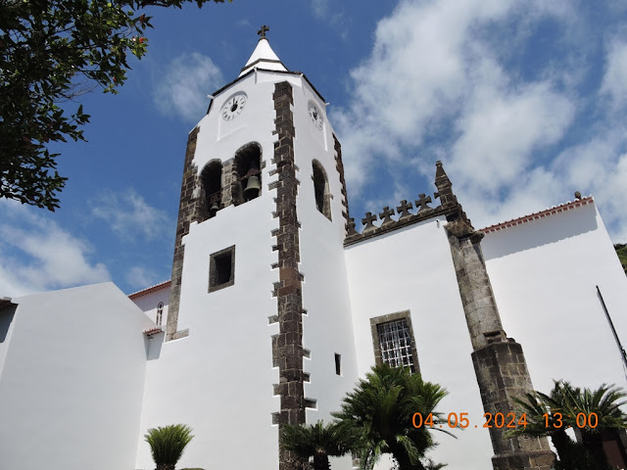



















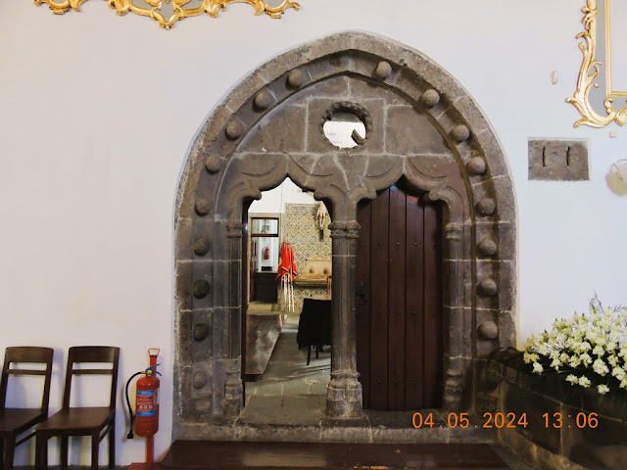














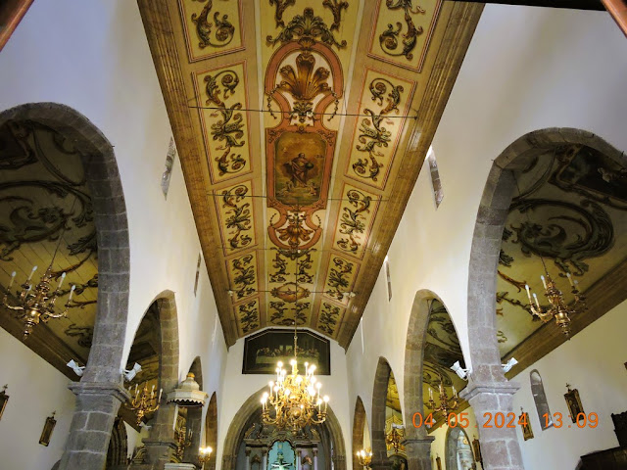
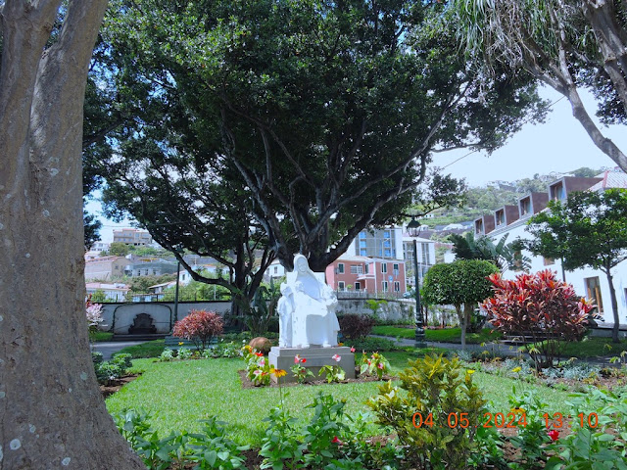

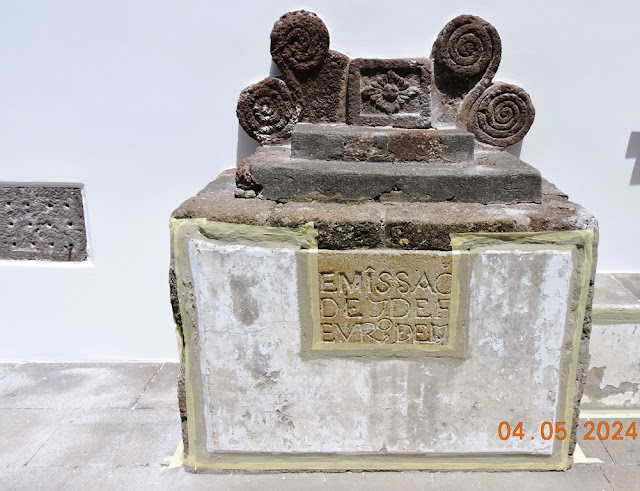














Sem comentários:
Enviar um comentário